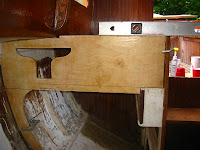
I didn't have these pieces, so for the last couple of days I have looking at old photos/brochures and doing a lot of measuring and cutting (and re-cutting) to get just the right look. I think I finally have what I want with only a small modification from the original. On the Starboard side cabinet (where the stove was) there was a control panel placed into one of the openings. This was a change made later (maybe in the 78 rebuild?). I liked the look of it, thought that it was as good of a place as any and left it as is. I made the cabinet side to go around it and there is still enough room for a foot well for sleeping.



The openings for the dishes will fit plates up to 10 inches which should do. This photo shows the sink that will be going on the Port side. There is also a small removable cutting board which matched the counter top. I have the arms that are attached to the sides so that a leaf board can extend the counter top.

The sides themselves were coated with West System, especially the edges and then sanded. Next, I have to Fillet these in to place, tab them to the hull, make brackets for the shelves, bottom and counter tops, then paint/varnish and I'll worry about the plumbing later in the Fall.

No comments:
Post a Comment